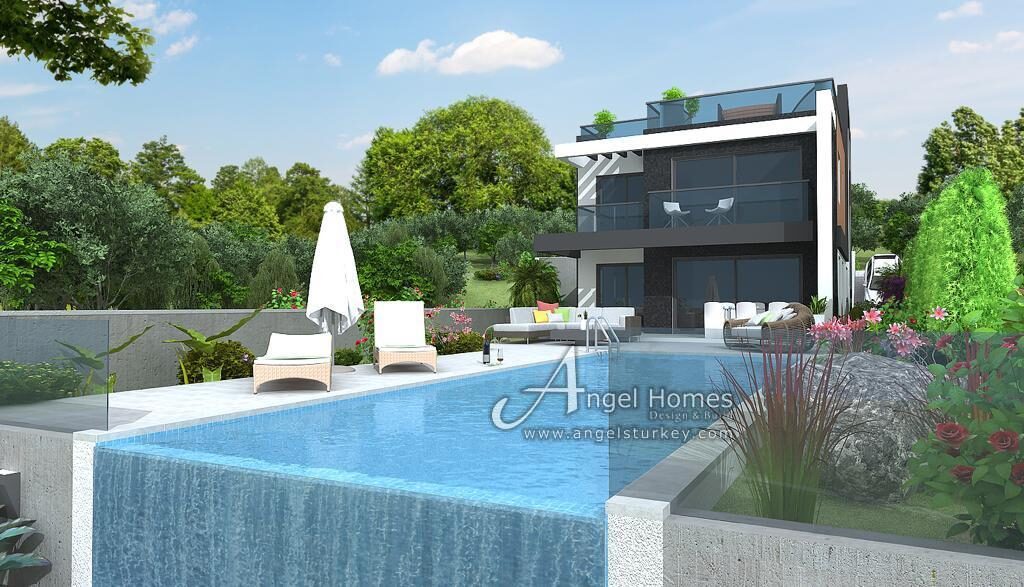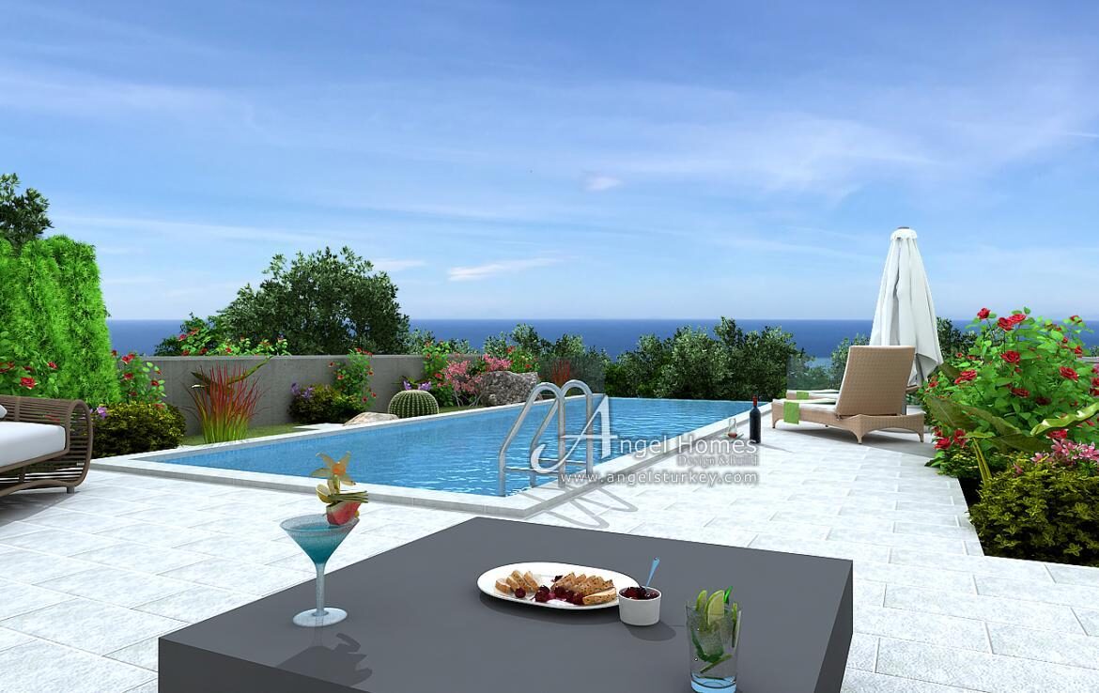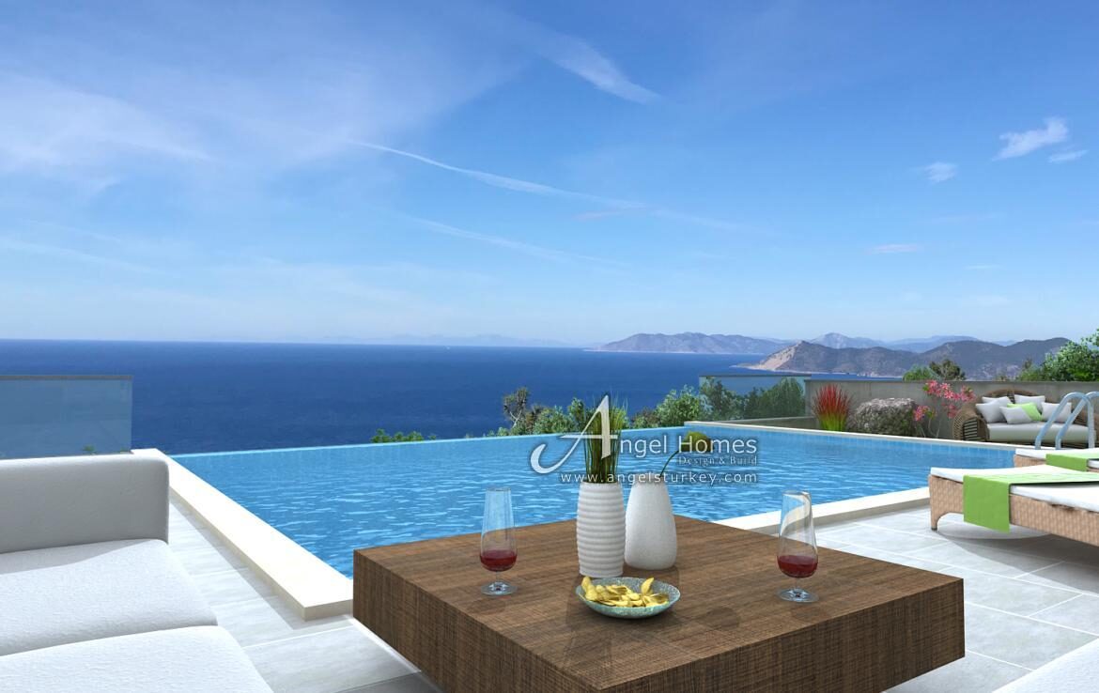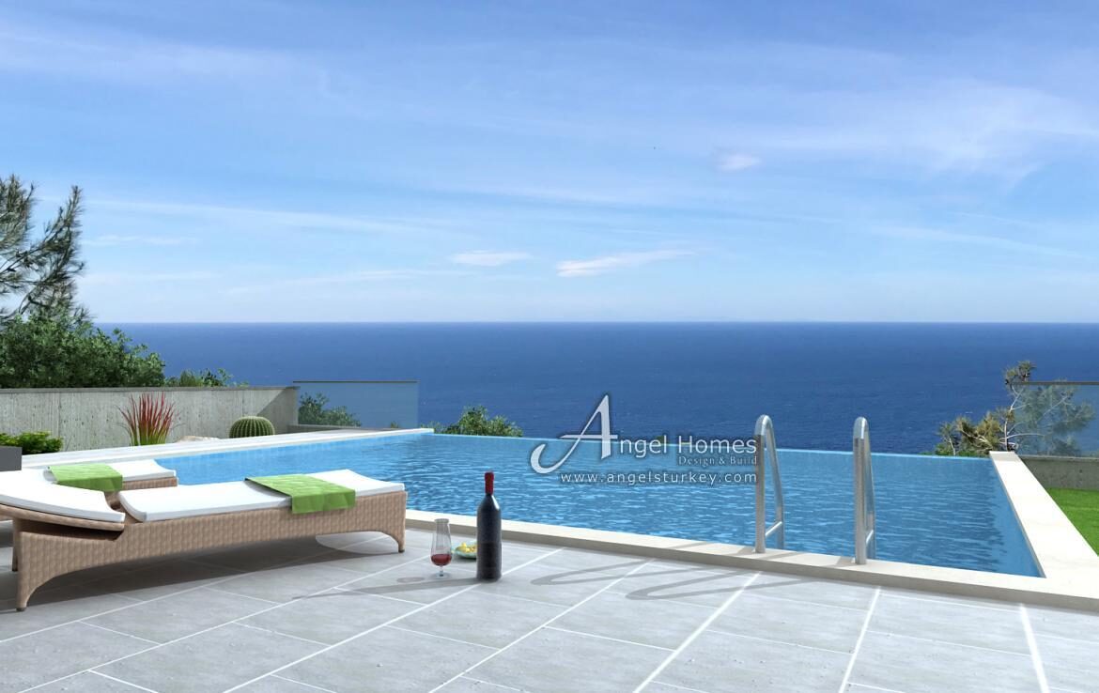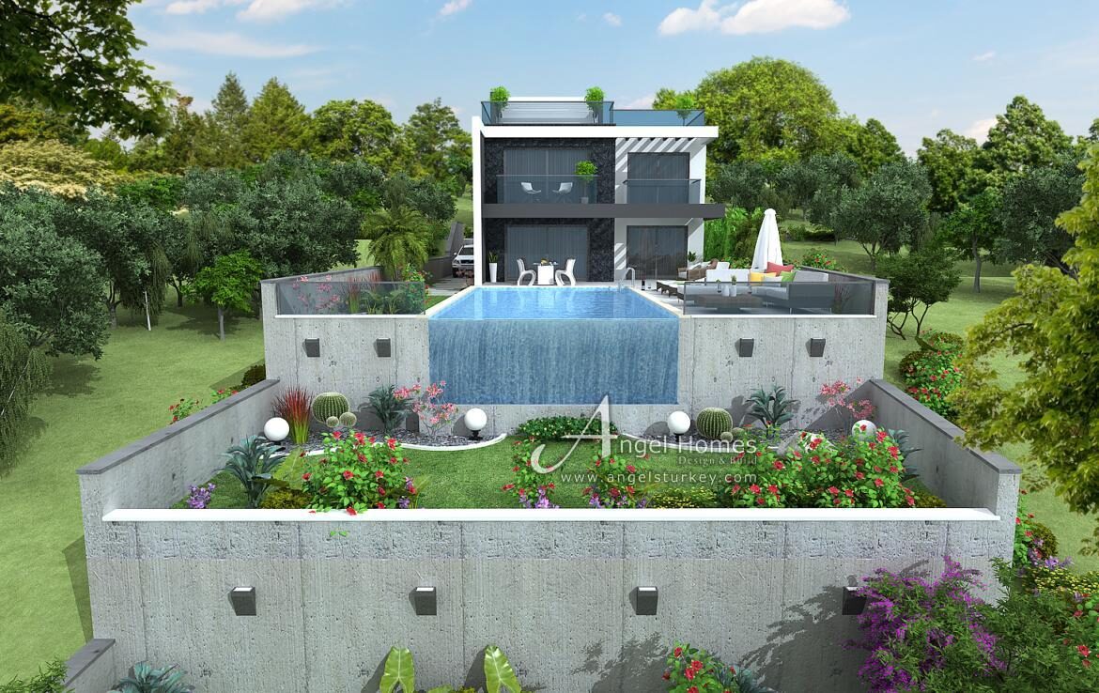Details
- Property ID: AHCB102
- Price: POA
- Property Size: 220 m2
- Land Area: 650 m2
- Bedrooms: 6
- Bathrooms: 6
- Property Type: Villa
- Property Status: Custom Build, For Sale, Off Plan
Description
Finding the right property for sale in Faralya or Fethiye is no easy task, mainly because there’s so much on offer. Angel Homes have many new builds, complete and resale villas on the books, but if you’re looking for something exceptional, then consider a custom-built home as it often works out far cheaper than you may think. We built this feature-rich property in Faralya in 2020, and the spec makes for the ideal holiday retreat or property investment. Although the completed property is now sold, we can easily build a villa of a similar specification on a plot of your choosing in Faralya or elsewhere in Fethiye. This 5-bedroom home is one of several designs you can base a build on – and our talented architect and design team can work with you to make any amendments necessary, providing the build allowance and your budget allows.
LUXURY PROPERTY FOR SALE IN FARALYA (OFF PLAN)
Clever design, great outdoor space and a sleek modern interior make this bespoke property stand out from the rest. It can be built on a choice of plots around Fethiye, but this one is in Faralya, an area offering spectacular sea views over the azure waters of the Med.
Locations
Faralya is a great location for this design. Faralya village is idyllic. It’s a 30-minute drive along the coastal road from the famous beach and lagoon of Oludeniz. It’s a nature-lovers paradise on the famous Lycian Way walking route and one of the few areas of Fethiye to offer clear sea views. It’s an area that is still developing, where prices are rising fast. Faralya is still fairly unspoilt, with a growing number of sea view boutique hotels and yoga/wellness retreats, so a spot to suit those who want to steer clear of mainstream tourism and enjoy some peace and tranquillity. This property has a flat roof, a modern design feature allowed in Faralya, whereas building laws require a pitched roof in Ovacik and certain other locations. This is something to keep in mind if you like the plan but prefer other resorts, although we can adapt if required.
The Property
This design sits on a private c650m2 plot with an extensive garden, feature/infinity pool and either a jacuzzi or children’s pool. It has a spacious c220m2 interior designed to maximise light and space. Use the design in Faralya as a guide, see the following description, and remember that the spec and floorplan can be altered to your taste, and include your layout and choice of fixtures and fittings providing space, budget and permissions allow.
Ground Floor
Some people opt to have an open-concept living/entertainment space, but a separate kitchen is also an option if preferred. In this design, the formal lounge and dining space are separate from the kitchen – but this could be altered to grant clear sightlines.
The lounge and dining room are spacious, with plenty of room for large furnishings and large patio doors opening out onto a dining terrace, the poolside and the grounds.
The kitchen is modern and separate, with a choice of cabinets, backsplashes and stone/marble worktops. A breakfast bar, peninsular or island can be added if space allows, or simply room for a table and chairs as in this design.
This interior plan has an en-suite bedroom on the ground floor, perfect for those with mobility issues or struggling with stairs. Alternatively, this space could be used for an office, family room or second reception. There is also a cloakroom/WC for guest use.
The First Floor
In this design in Faralya, the first-floor homes four good-sized bedrooms, all with en-suite bathrooms. This layout could be changed to maybe include a vast master suite with a walk-in wardrobe and bathroom and two en-suite bedrooms – most things are possible, providing the space and laws allow. We have also included a laundry/storage room in the initial floorplan.
Additional Notes
The Angel Home architect and design teams are specialists in building properties in Turkey, and we have a vast range of our own completed villas and apartments you can view as an example of our work. If you are interested in knowing more about the custom-built luxury property for sale in Faralya, please CONTACT US or see our page on CUSTOM DESIGN AND BUILDS for more details on the process involved.
Address
- City Fethiye
- State/county Mugla
- Area Faralya, Ovacik










